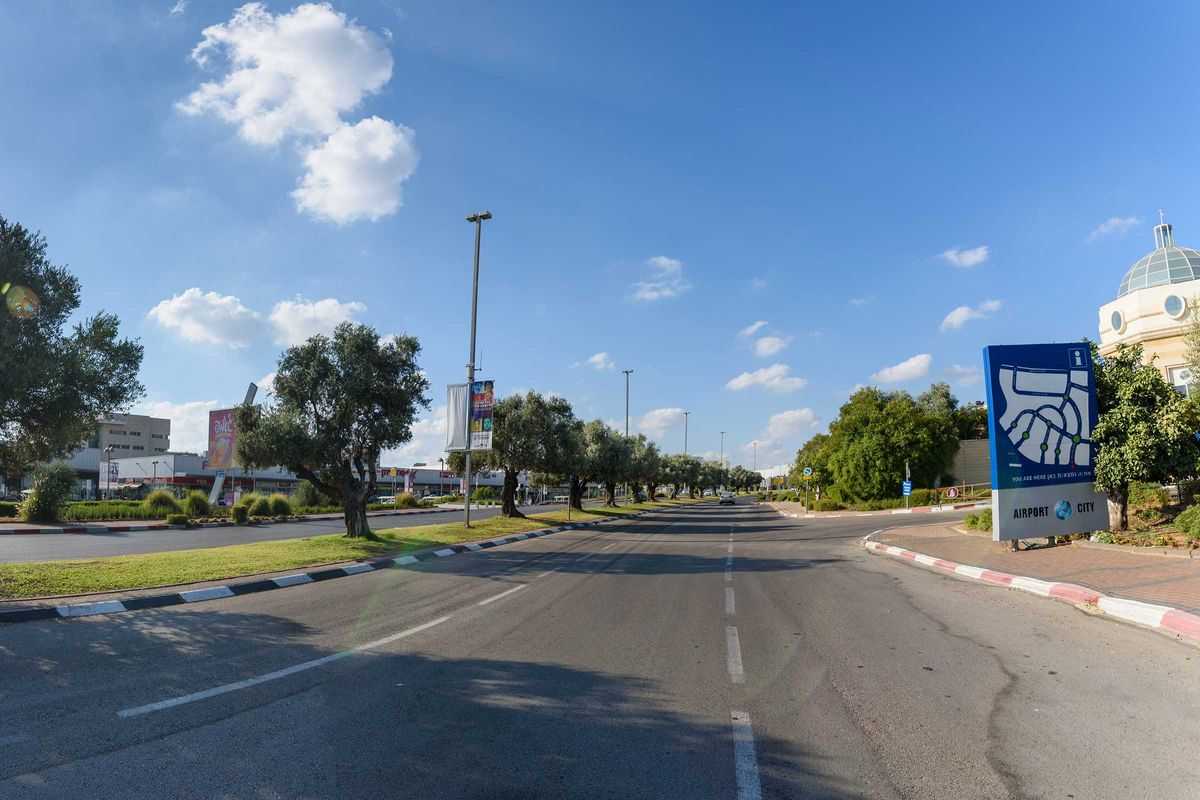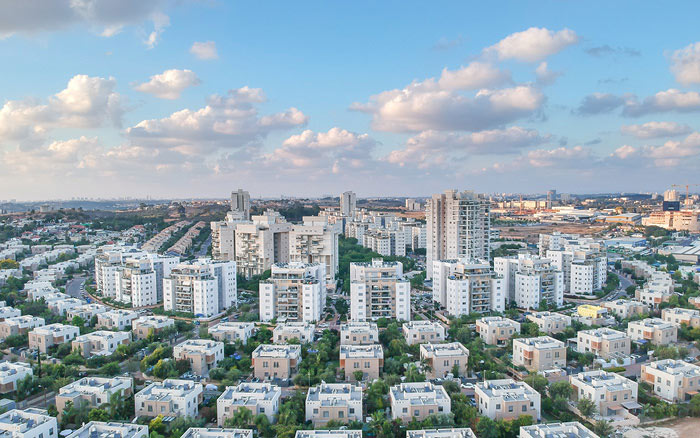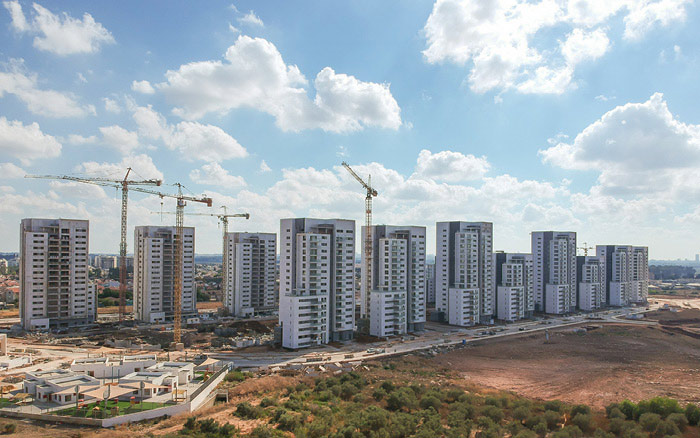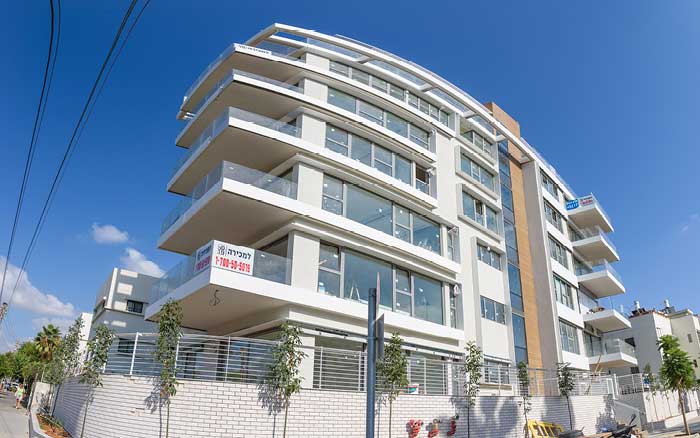”Airport City” – Business Park
Details of Project: Rezoning agricultural land for construction of approx. 450,000 square meters for industry, logistics, offices, commerce and a conference center.

About the project
Adjacent to the eastern entrance to Ben Gurion Airport, Moshav Bareket for many years held a plot of land covering 800,000 square meters, on which it cultivated seasonal crops. After an extensive planning process lasting seven years to rezone the land for construction conducted by the British architect Jeff Thorpe, the land became available for a project of national importance. In 1997, development work began on the project and in 2001, tenants began moving into the project. The project comprises 420,000 square meters of industrial, logistical and office space, 4,500 square meters for a conference center, and 4,500 square meters for commercial space and catering outlets. As part of the deal with the developer, Moshav Bareket received 30,000 square meters of buildings in the business park as an income producing property.
Starting Year: 1991
Client: Moshav Bareket and “Airport City Ltd”.
Start of Work on the Land: 1997
Current Situation: The project is fully built and occupied apart from construction of a planned 250-room hotel.





